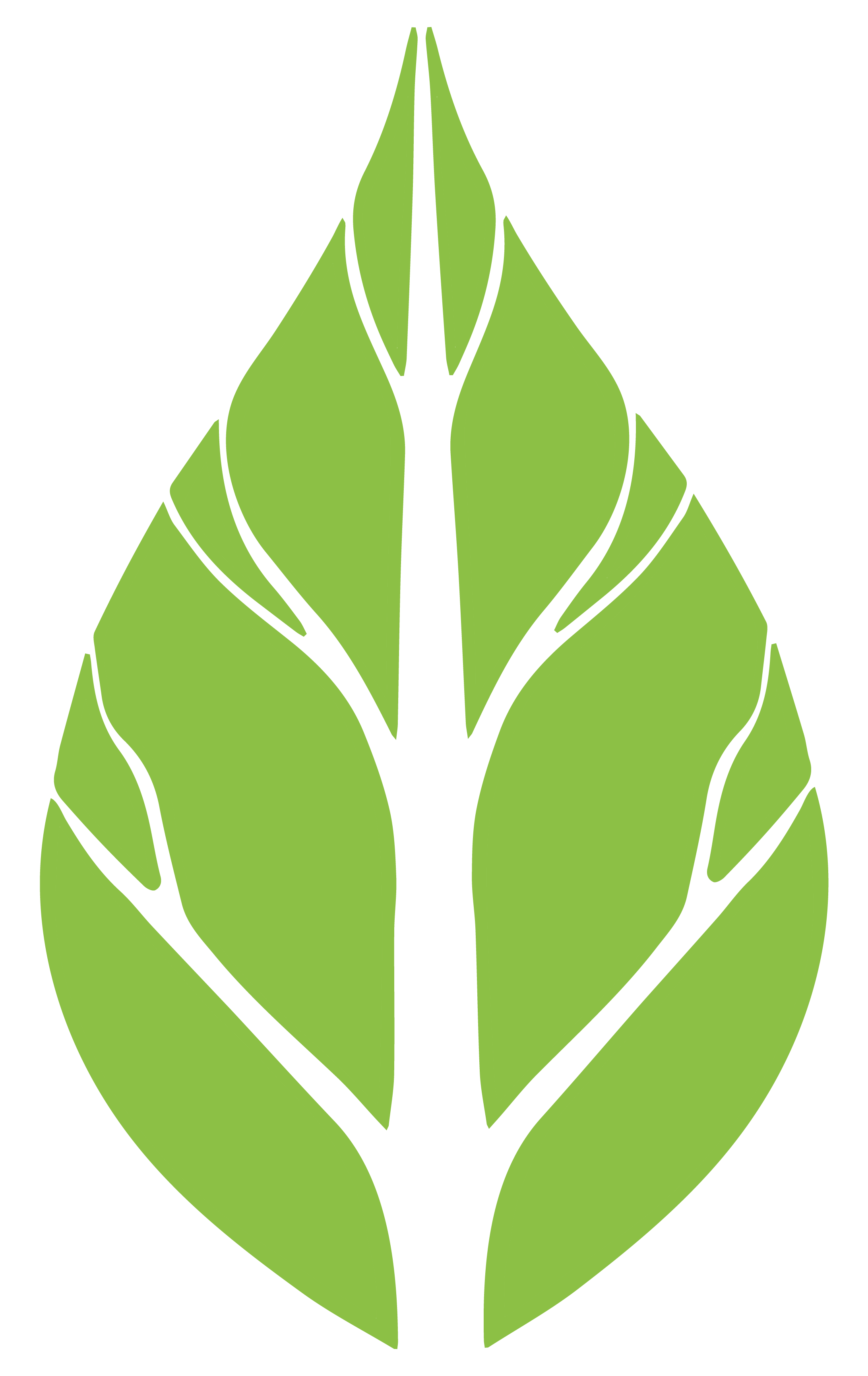Real Estate | Washington Renovated Warehouse
Information
Sale Date: 07/06/2018- Acreage: 1.64
- Price: $109,000
- Status: Sold!
Documents
Unique warehouse renovated into single family home in 2012! Full of shiplap, heart pine floors, cedar closets, and character, this house is ready for you to make it your own. With 2700 finished square feet and another 800 unfinished, this would be a great property for a mother-in-law suite or a home-based business. Brand new systems (HVAC, plumbing, electric, insulation) in 2012. With two giant barns for storage and entertaining and a huge yard, this house is ready to become your home!
The huge owner’s suite has a large bath, walk-in closet with a large tile shower and other extras. This home includes many custom woodworking amenities. A hand made sliding door leads to the Owner’s suite. Sliding doors on each end give it that industrial look.
There are two separate storage barns with floors behind the main living building. These would be ideal for hobbyists or collectors. Could easily be converted into woodworking or other type of shop or for entertaining. The walls are sided with old poplar and the floors are solid oak.
You really have to see this place to appreciate it.
Call for an appointment to visit.
706-717-1215
Address
- 116 Garland Ave
- Washington , GA 30673
- County: Wilkes



